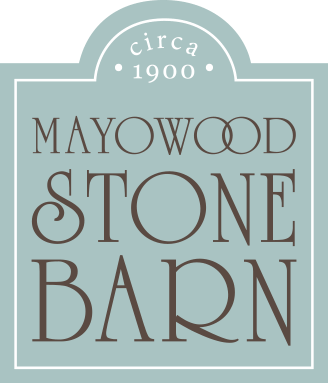Mayowood Stone Barn Our Property
Photo: Cameron & Tia
Mayowood Stone Barn Wedding & Event Venue
We have many different areas that have been lovingly repurposed for the best use during our special events. Each area has been intentionally designed to let the original character of the buildings shine, while upgrading for modern needs. When you reserve the barn for a wedding, all of the available areas are included. Special Events taking place Monday through Thursday can book specific areas based on their groups' requirements.
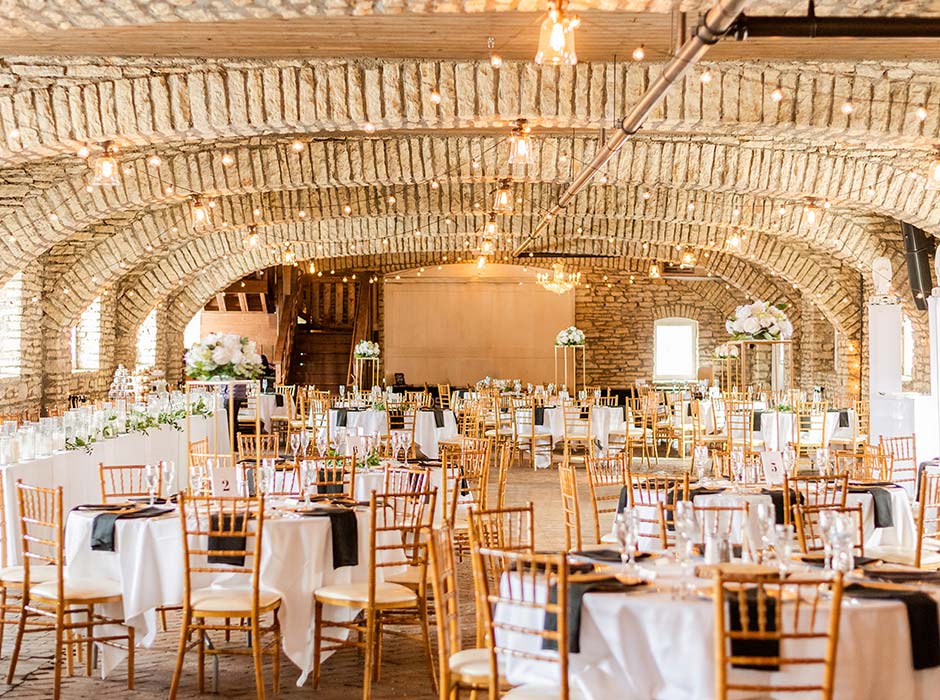
Carriage Way
The Carriage Way is the first level of the main barn. The namesake is based on the original flooring in the space. The center of the room has stone bricks to create a surface for the carriages coming through, while the sides of the barn have wood bricks that allowed softer footing for the horses staged before rides and races.
The beautiful stone arches that stretch across the ceiling show the amazing craftsmanship of the time as they require no support beams inside the barn. The clear string lights draped across the arches bring a romantic feel to the space.
At over 3,600 square feet we can seat at harvest style banquet tables, or set up for a more social scene. We customize each layout based on the groups needs so that even small groups do not lose the intimacy of the event in our space.
Outfitted with HVAC systems and a sound system (plus optional projector and screen).
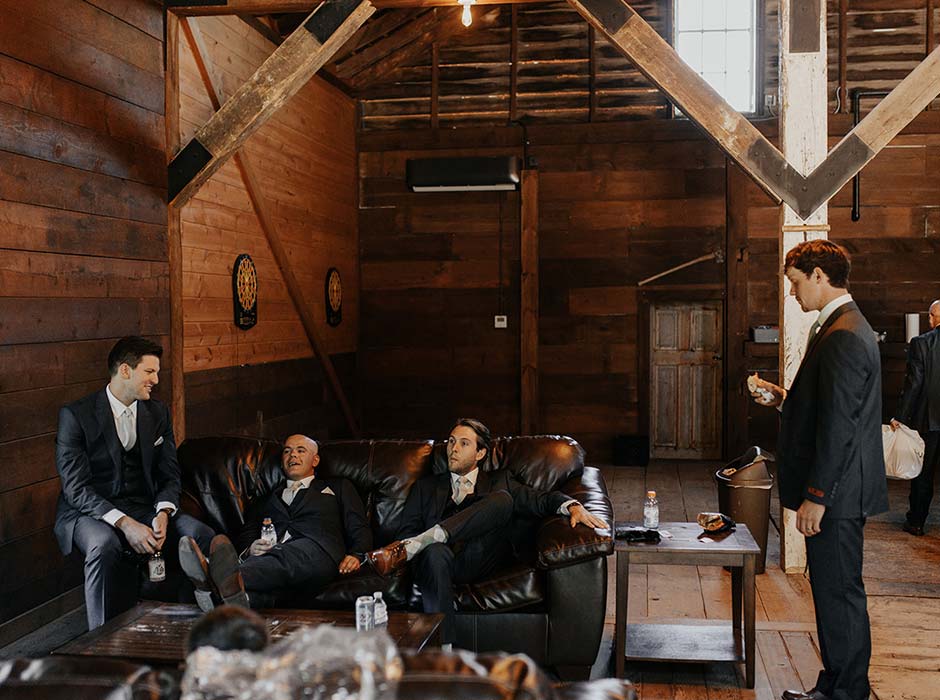
The Den
The Den is a great spot to gathering get ready on the wedding day. With couches, darts, bags, and plenty of seats, this is the perfect place to hangout and relax before the big day.
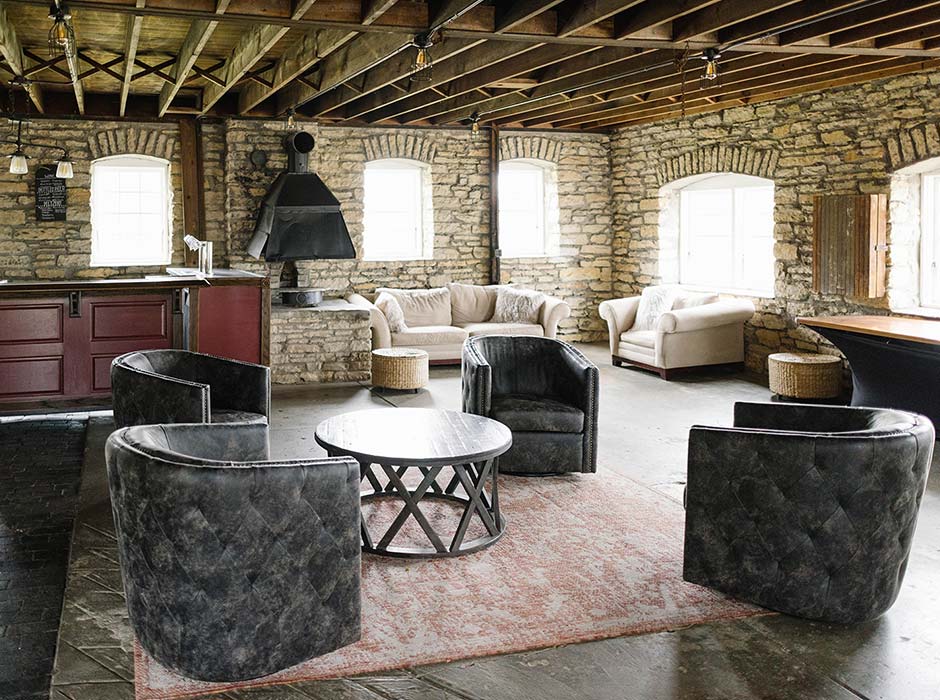
Blacksmith Shop
The Blacksmith Shop is where they used to make the horseshoes and other iron works at the barn. Now we have created a furnished lounge area perfect for relaxing and socializing; complete with a bar and baby grand player piano..
It can also serve a dual purpose as a headquarters for an outdoor cocktail hour. The capacity of the Blacksmith Shop is 50, so it could house the bar and snacks, however would not facilitate the entire guest list of most groups.
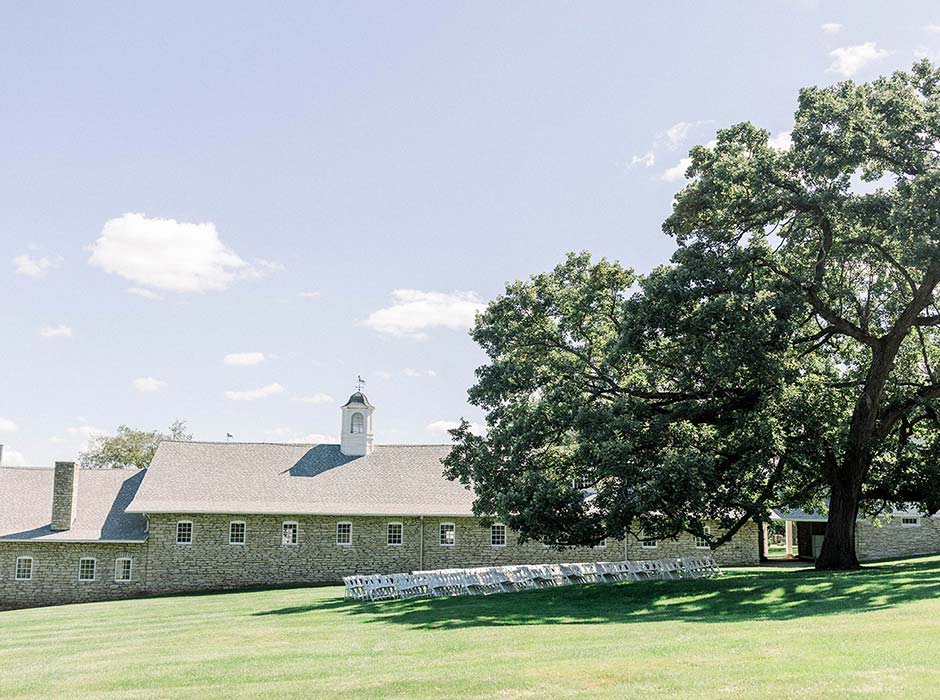
The Old Oak Tree
The 305 year old Oak Tree is an amazing work of art by Mother Nature. The long arms of the tree stretch out over the green grass and create a perfect arch.
White deluxe garden chairs are set up under the shade of the tree for an outdoor ceremony. We provide a portable sound system as well.
There are even more options for outdoor ceremonies in the open space overlooking the field.
*Please Note: Mayowood Road SW is a public street that runs behind the arched tree. We have no control over vehicle or foot traffic that could be passing behind your ceremony if you choose this location.
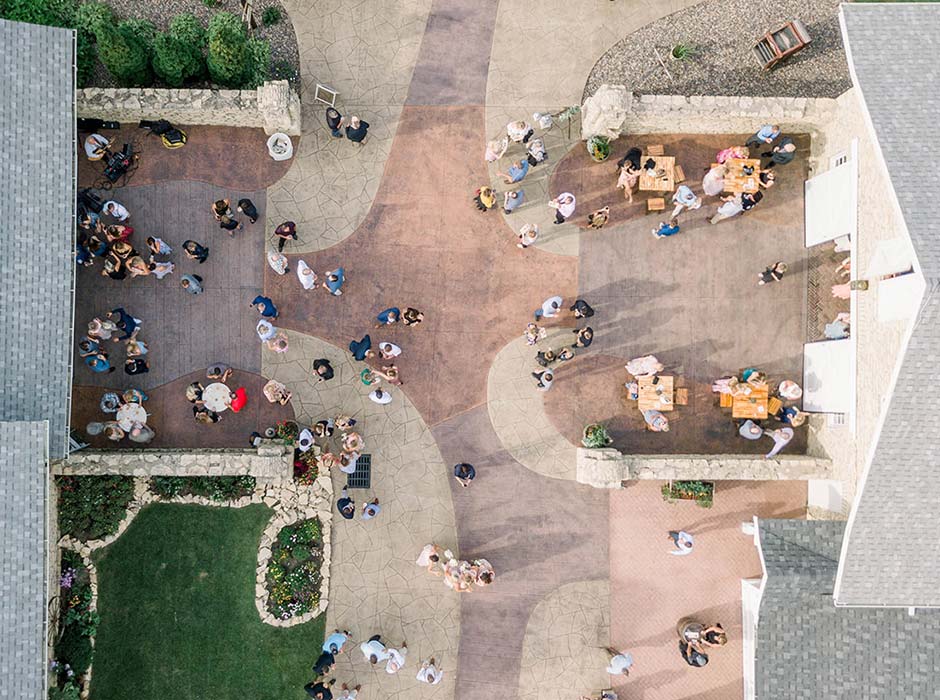
Outdoor Areas
The flat open grass of the Outdoor Areas is the prime location for lawn games, furniture vignettes and cocktail tables.
Huge oak trees and pines make shaded spots within view of the barn and Blacksmith Shop perfect for a summer outdoor cocktail hour.
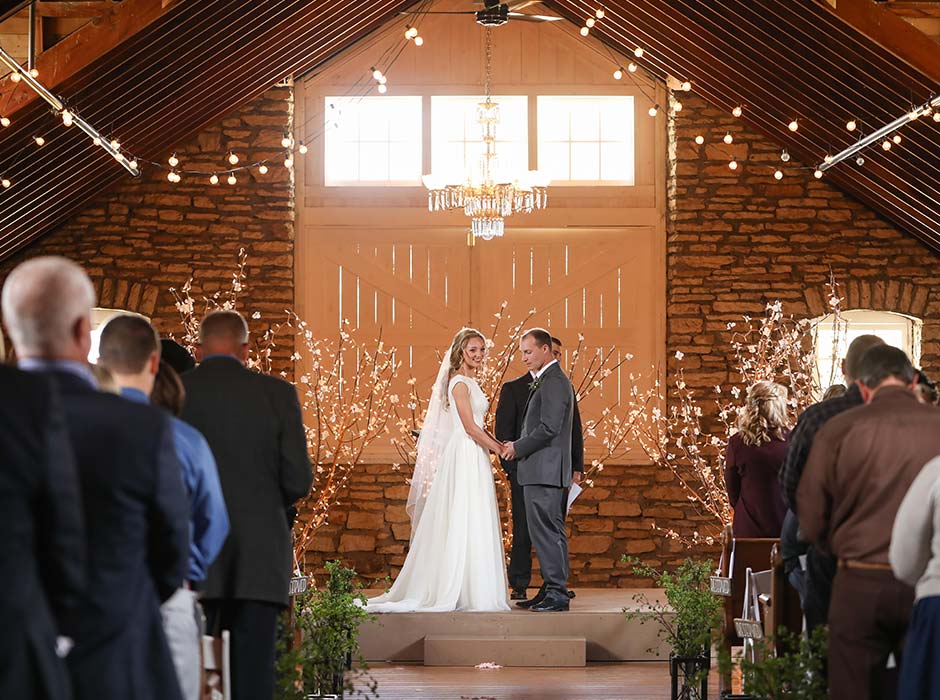
The Loft
The Loft is on the second floor of the main barn. As the original hay loft for the barn, it is quite striking. Stacked stone knee-walls lead to vaulted ceilings and six large dormer windows. Both the east and west sides boast large doors that can be opened to let in light and breezes.
Lights are strung to the three peaks to add light and drama to the space. An antique buffet is ever-present in the Loft for use as a place for programs or a guest book.
The Loft is used for ceremonies as well as a backup ceremony location if weather does not permit. The loft is also equipped with an HVAC system. If the Loft will be used for both ceremony AND dance, there will be a $150 changeover fee to have our staff change to a new lounge-style setup for the dance.
Outfitted with a built-in sound system and lift from the main floor.
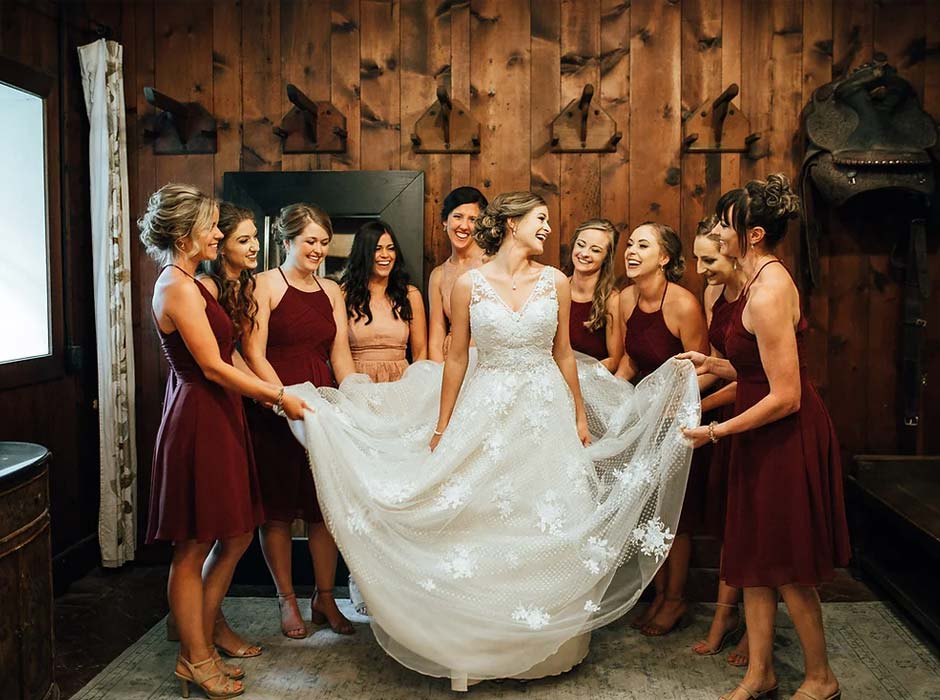
Bridle Room
The Bridle Room is the original Tack Room where the saddles, riding equipment and, yes, bridles, were housed. It has been transformed into a spacious, yet cozy, bride's quarters.
The wood saddle racks remain a perfect spot to hang all of the dresses in the changing area; which can be closed off with a privacy curtain.
The Bridle Room boasts a kitchenette, dining set, restroom and living room area. There are many mirrors and outlets throughout to allow for stylists to come on site for hair and makeup. The space also has air conditioning and heat.
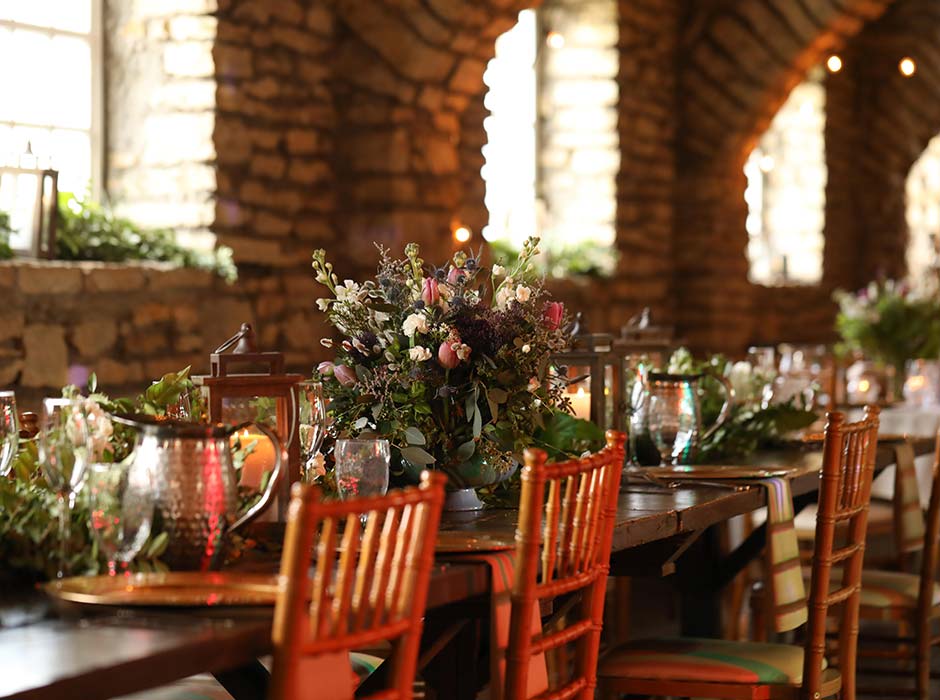
The Stables
The Stables are where our furnishings and decor is kept, so it is not a space that guests are allowed during events. It is however an option to rent the items IN the stables for an event.
We have a collection of rustic and vintage style furniture and decor items available right on site.
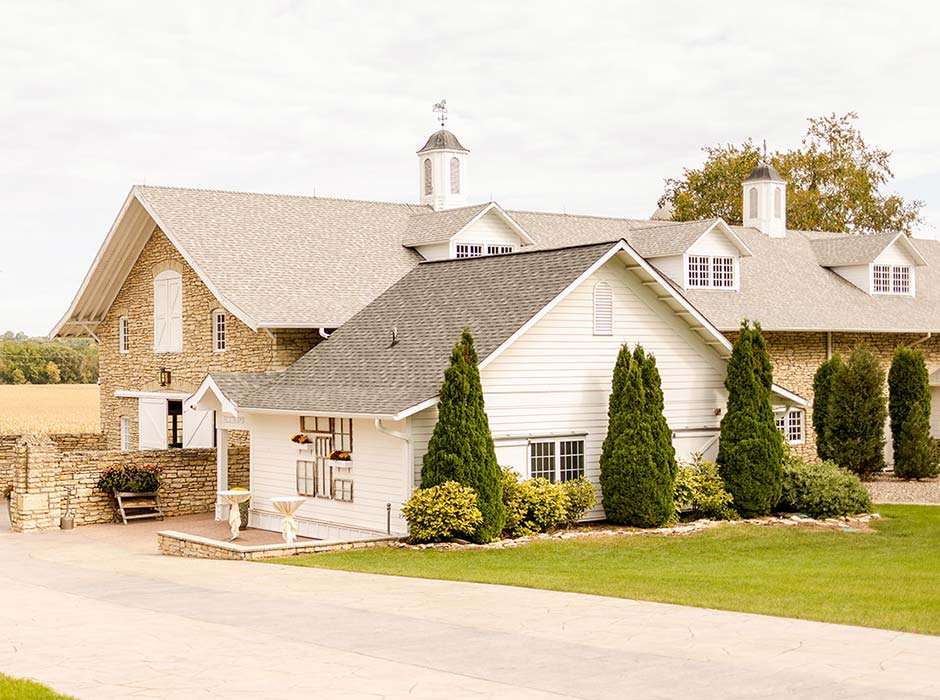
Restrooms
The restroom addition is connected to the Carriage Way on the main floor of the barn and also has two exits directly to the outdoors. Two drinking fountains are in the hallway which gives access to a utility room and a men's and women's room.
Our women's room has four stalls (one wheelchair accessible) and a baby changing station. Lots of mirrors, including one full-length, grace the entrance.
The men's room has two stalls (one wheelchair accessible) and two urinals. The gents also have a full-length mirror.
Each restroom has a wonderful old-fashioned schoolhouse sink with mirror above, and a rustic shelf with hooks.
